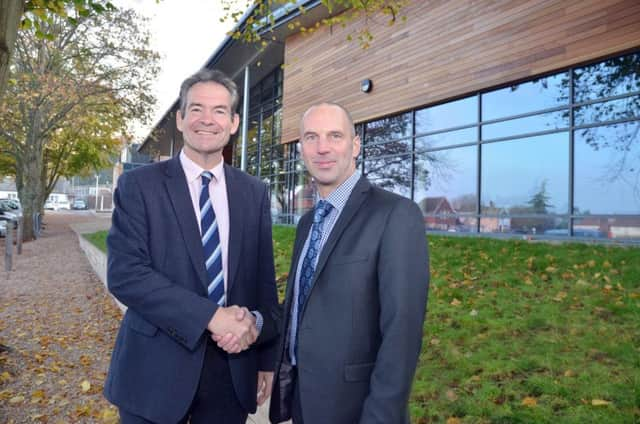£3.5m sports and performing arts centre opened at Seaford College


The £3.5m building project included the restoration of the existing sports centre which underwent a major refurbishment and a two storey extension for an indoor sports centre and gym.
The centre was designed by Chichester based HNW architects and built by Amiri Construction whose director Martin Tidby had the chance to see the new centre at the official opening.
Advertisement
Hide AdAdvertisement
Hide AdJohn Green, headmaster at Seaford College said: “Each and every pupil will benefit from the new centre with the inclusion of sport, including the new climbing wall, music, drama, and creative arts. The involvement of the student council throughout various stages of the build has been very valuable to the excellent result we see today.”
Seaford College has now embarked on the second phase of its grand master plan which will see facilities across the campus ungraded for the 755 pupils.
In July this year the college was given planning permission by the South Downs National Park Authority for further major development.
The college is to convert the existing Assembly Hall which currently houses a large hall space and stage, to provide six new classrooms, a learning resource centre toilets and a first floor terrace with a glazed canopy.
Advertisement
Hide AdAdvertisement
Hide AdThe college also wants to refurbish and improve sixth form and year 11 students facilities in the Hollington Centre.
The refurbishment would include improved common rooms, work spaces, kitchen facilities, new changing facilities and a viewing deck.
Extensive work already completed includes replacement of boarding blocks, demolition of the existing boarding black and its return to open parking, demolition of housing and building of 19 new houses and demolition of the staff accommodation block.
Presenting its plans to the national park earlier this year the college said it had begun in 2009, an ‘estate plan approach’ developing a master plan for a comprehensive programme of replacement, extension and refurbishment to upgrade and make better use of its buildings across the campus which sits on the edge of Duncton village.
Advertisement
Hide AdAdvertisement
Hide AdDon’t miss out on all the latest breaking news where you live.
Here are four ways you can be sure you’ll be amongst the first to know what’s going on.
1) Make our website your homepage at www.midhurstandpetworth.co.uk/
2) Like our Facebook page at www.facebook.com/MidhurstandPetworthObserver
3) Follow us on Twitter @mid_pet_obs
Advertisement
Hide AdAdvertisement
Hide Ad4) Register with us by clicking on ‘sign in’ (top right corner). You can then receive our daily newsletter AND add your point of view to stories that you read here.
And do share with your family and friends - so they don’t miss out!
The Midhurst and Petworth Observer - always the first with your local news.
Be part of it.