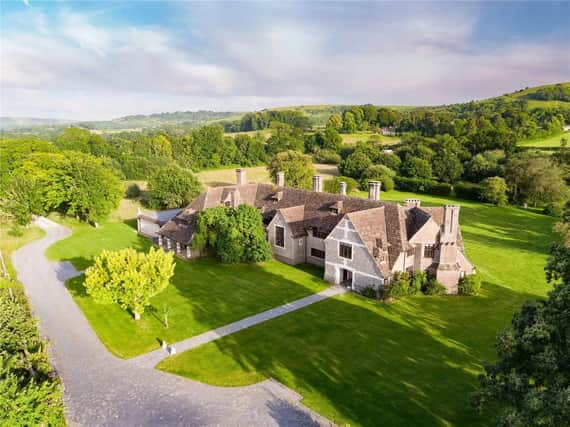St Joseph’s Hall, in Storrington, was designed and built between 1908 and 1910, in the Vernacular Revival style of E.S. Prior, and has a rich history of occupants – for 40 years it was the home of the Roman Catholic Bishop of Arundel and Brighton. The impressive accommodation extends to over 11,000sqft and the magnificent oak floorboards, brick and tiled fireplaces, and wonderful plasterwork ceiling in the principal reception room are notable features. There are eight bedrooms in total, split into family bedrooms and separate guest rooms, each area with independent stairs, as well as a ‘nanny apartment’ on the top floor, and an indoor swimming pool complex on the ground floor. There is ten acres of parkland and landscaped garden – including a magnificent walled kitchen garden with two substantial restored Victorian greenhouses, an orchard, formal lawns and wild meadow beyond – with a vineyard beyond taking the total to approximately 17 acres in all. To the east of the house are a pair of cottages of similar design to the house, built as staff cottages and situated within a courtyard formed by extensive outbuildings for storage, workshops, and garaging. Situated at the foot of the South Downs, St Joseph’s Hall has stunning views over adjoining vineyards and agricultural pasture towards Chantry Hill in the distance. Take a look through the photos of St Joseph’s Hall below – Price on application, on the market with Hamptons International on Zoopla.
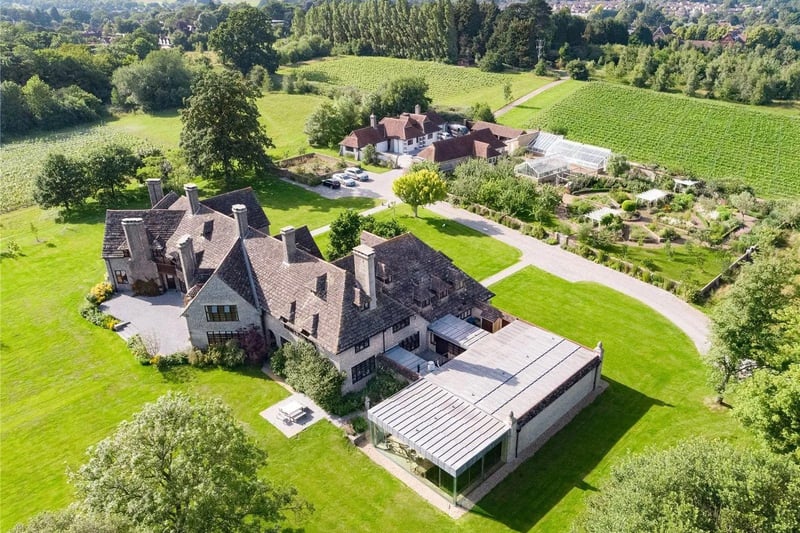
1.
St Josephs Hall, Storrington Photo: Zoopla
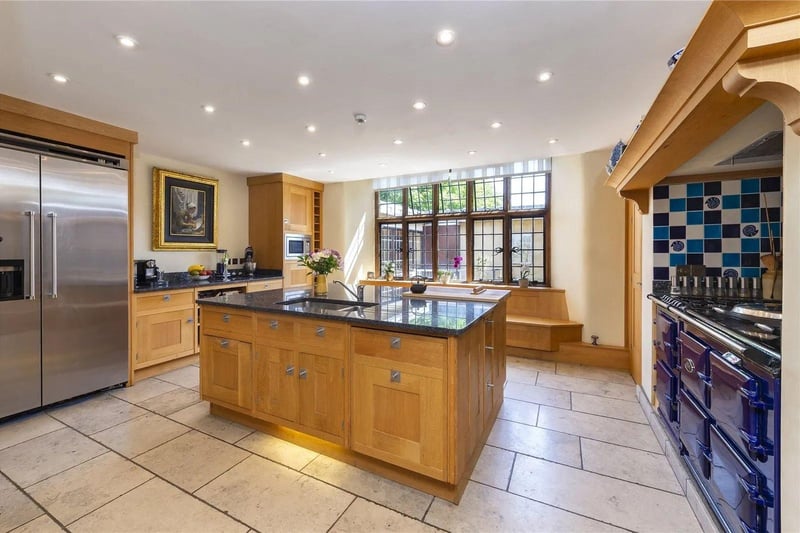
2.
St Josephs Hall, Storrington Photo: Zoopla
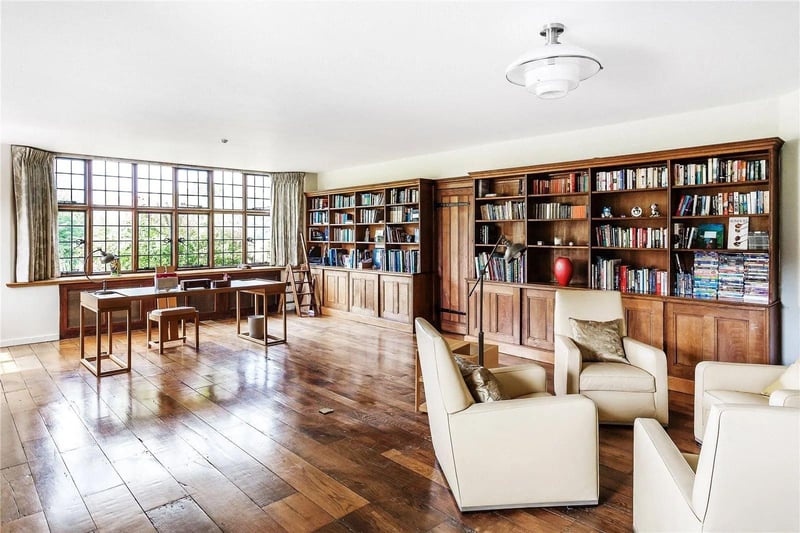
3.
St Josephs Hall, Storrington Photo: Zoopla
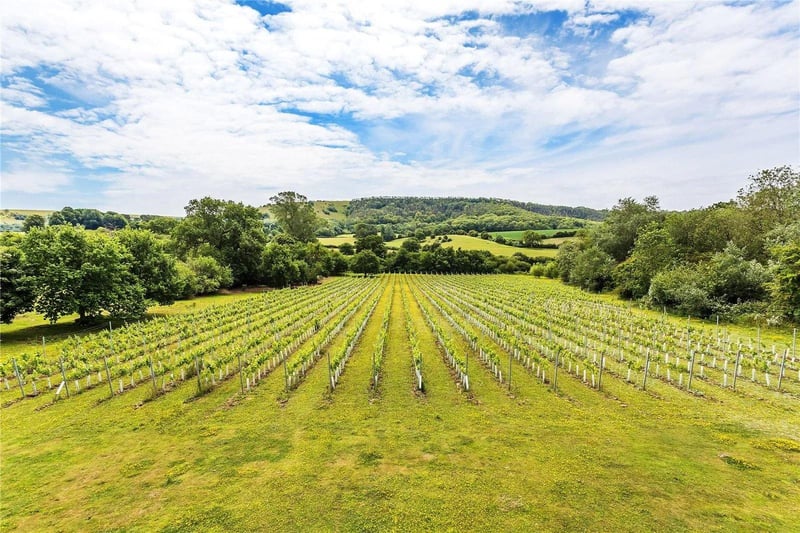
4.
St Josephs Hall, Storrington Photo: Zoopla
