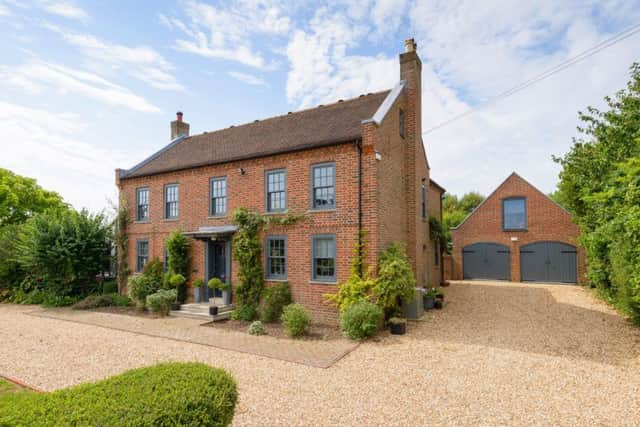Detached family home with far-reaching harbour views


Upper Weston House was built between 1999 and 2000 and was designed specifically for the previous occupiers by Nash & Partners of Chichester as an accurate copy of a yeoman’s farmhouse, dating from the early 19th century and in keeping with similar houses that can be found in the surrounding area.
In more recent years, the property has been the subject of a further programme of modernisation and extension and now provides beautifully appointed accommodation arranged over three floors.
Advertisement
Hide AdAdvertisement
Hide AdThe proportions of Upper Weston House are classic Georgian design with acentral canopied porch within a five-bay facade.
The interior of the property has been designed to include many features of the period, including decorative panelling, sash windows with panelled reveals and working shutters to most rooms with solid oak floors on the ground and first floors sourced from the nearby West Dean Estate.
The accommodation benefits from a magnificent drawing room which has a beautiful carrera marble mantelpiece brought over from a house in County Mayo.
The fireplace is fitted with a wood-burning stove and the room has oak flooring throughout.
Adjacent to which is a vaulted garden room/conservatory.
Advertisement
Hide AdAdvertisement
Hide AdA particular feature of the ground floor is the superb kitchen/living/dining room of some 36ft in length, equipped with a modern kitchen with Miele and Smeg integrated appliances and bi-folding doors from the sitting area providing access on to the mature west-facing gardens.
This room also has wood flooring throughout and a modern open fireplace. The ground floor also has a study and cloakroom.
On the first floor there is a beautifully-appointed master bedroom suite with walk-in dressing room and en-suite bath/wet room with underfloor heating.
The master bedroom affords wonderful views over the gardens towards the upper reaches of Chichester Harbour.
Advertisement
Hide AdAdvertisement
Hide AdThere are three further bedrooms all with en-suite facilities and all having views either to the north or the west.
To the front of the property there is an in-and-out gravelled driveway and ample parking for several vehicles.
To the rear is a detached double garage constructed in a coach house style with three sets of double garage doors.
Above the garage area is a studio annexe approached by way of an external staircase with balcony.
Advertisement
Hide AdAdvertisement
Hide AdHere there is a studio living room with kitchenette and shower.
The mature gardens provide a wonderful backdrop to the house with a large raised terrace approached by way of bi-folding doors from the kitchen/family/dining room with pergola and mature pinot noir vine.
There are a number of well-stocked flower beds and several varieties of fruit trees.
There are two separate wooden stores as well as Dunster House garden studio ideal for use as a home office or hobby room.
Guide Price £1,850,000.
For more information, or to arrange a viewing, contact Jackson-Stops & Staff, 37 South Street, Chichester. Telephone 01243 786316.