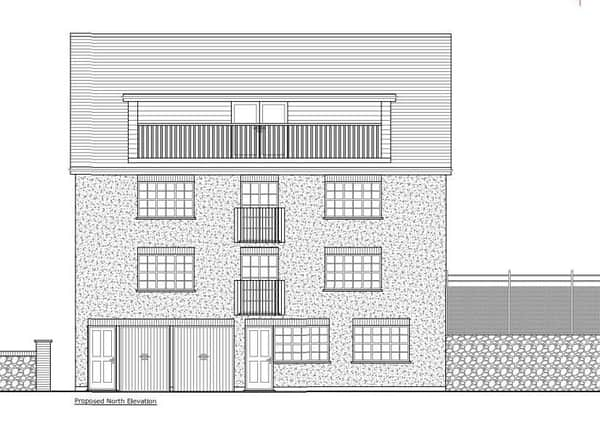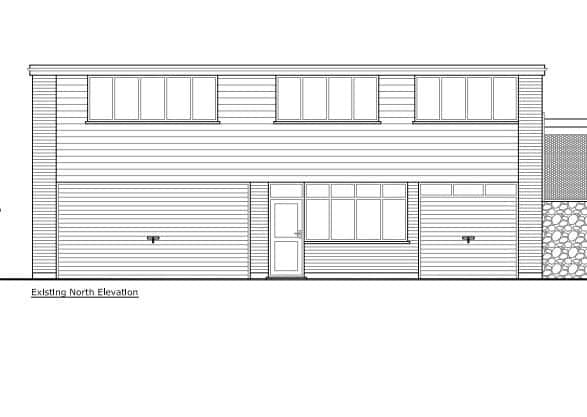Four-storey flats plan for Midhurst


The four self-contained flats would be split across three floors and an attic in a major conversion of the garage block at number 2, east of Roselawn.
A planning application details two-bedroom flats, each with a bathroom and living and kitchen area, with a balcony set into the top floor. A bin store and place to store bicycles is also planned for the ground floor.
Advertisement
Hide AdAdvertisement
Hide AdIn a design statement, the planning application stated the development ‘would not result in any detriment to existing residential surroundings, nor would it cause any overlooking or overshadowing of neighbouring properties’.


It read: “It is not considered that the creation of the additional dwellings in this location will materially effect traffic calling to or from the site or add to on-street parking in the locality.
“The site is in a very sustainable location from a public transport and amenities point of view.”
More details under planning reference SDNP/17/04106/FUL
What do you think? Tell us your thoughts at [email protected].