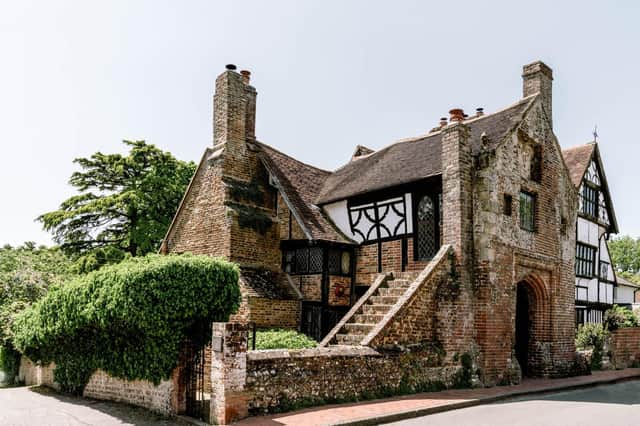East Sussex house formerly owned by Henry VIII goes on the market for £2.25 million


Wings Place, a Grade-1 listed building sitting in the village of Ditchling, was also owned by TV presenter Jamie Theakston from 2004 until 2015 and has been listed on the market by historic homes estate agency Inigo for £2.25m.
Several historians believe the house, which extends over 4,200 sq ft, forms part of the manor complex granted to Anne of Cleves after her separation from Henry VIII.
Advertisement
Hide AdAdvertisement
Hide AdThe building was first recorded by name in 1095 as part of the Priory of St Pancras at Lewes. For a significant period, the manor served as a copyhold to the Manor of Ditchling and was surrendered to Henry VIII following the dissolution of the monasteries in 1537.
In the subsequent year, Henry granted the manor to Thomas Cromwell, his lieutenant and the architect of the dissolution, before then giving the building to his fourth wife as part of their separation settlement.
HAVE YOU READ THIS?
TV presenter Theakston also owned the property for nine years at the beginning of the 21st century and married his wife Sophie Siegle in the grounds in 2008. He had to knock £150,000 off the asking price before it sold for £1.85million.
The building, which is currently open to public viewings, is said to be an example of Tudor architecture, with a vast range of original features both on its exterior and interior.
The timber-framed structure is defined by a distinctive gable at the northern end, whilst inside a 16th-century inglenooks, tall brick chimneys and two magnificent oak staircases can be found.