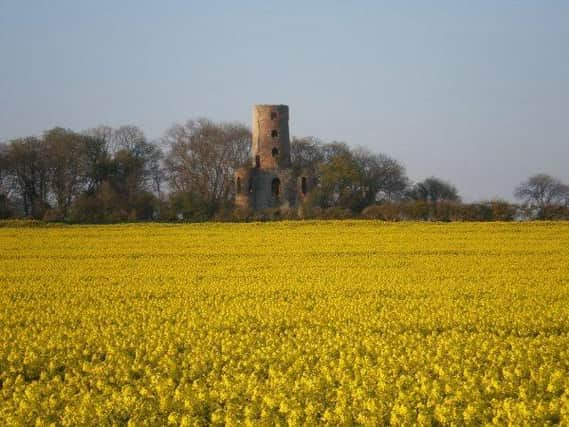Fresh plans to convert historical monument into home on Chichester border


The owner of Racton Monument, based in Hares Lane, near Stoughton has requested planning permission to convert the Grade II Listed, derelict folly.
According to the applicant, Mark Talbot, who has been the owner since 1987, the tower has, 'for many years', been a focal point of 'undesirable and sometimes illegal gatherings' as well as suffering from fly tipping, and dumping of cars.
Advertisement
Hide AdAdvertisement
Hide AdHe said this happened due to the site's 'remote yet prominent location' and has caused 'considerable distress' to local residents, adding: "These problems have occurred despite repeated installation of security fencing and gates."
Planning consent for these specific works was granted by Chichester District Council but this permission expired in April 2013.
The fresh application will be determined by South Downs National Park Planning Authority 'given the significance' of the monument to local views, landscape and cultural heritage.
Mr Talbot said: "Racton Tower has been unused for a considerable time and the proposals of this application for this listed building ensure that, with limited alterations and extension, it can be enjoyed and used in the future in accordance with the principles set out by Historic England.
Advertisement
Hide AdAdvertisement
Hide Ad"The proposals fully mark and celebrate the building’s special architectural and historic interest and is sympathetic to local character and history, including the surrounding built environment and landscape setting.
"Additional structural repairs are to be carried out to ensure that the tower remains useable for the foreseeable future, and other alterations are proposed to enable the tower to provide suitable accommodation for a family home.”
The applicant added that the proposals will ensure that there is 'protection and enhancement' of this heritage asset, including repair and re-use in a 'long term permanent and positive way'.
He continued: "The application proposes to replace the missing elements, both structural and decorative, and to refurbish the building as far as practical to match the original design whilst retaining the essential silhouette in the landscape.
Advertisement
Hide AdAdvertisement
Hide Ad"Fly tipping and dumping of cars have now stopped following the installation of the gate at Monument Lane’s junction with the B2147 in January 2000.
"This project will remove the attraction and access for these gatherings in the future whilst at the same time enhancing the eyecatcher appeal of the tower in the landscape."
What is the Racton Monument?
Mr Talbot said Racton Monument, initially called Stansted Castle and sometimes known as Racton Tower, was constructed in approximately 1766-1770 to the design of Theodosius Keene for Lord Halifax who was the owner of Stansted Estate at that time, within which the tower was built.
The applicant explained: "The building was intended to provide both a visual statement in the landscape, easily seen from Stansted House and from the surrounding countryside, but also provided a tower which was used as a banqueting hall on a lower floor and to take advantage of the spectacular views of the Solent and beyond from the upper floors.
Advertisement
Hide AdAdvertisement
Hide Ad"The view was described in 1772 as 'from the leads of the upper storey the eye takes in an unbounded prospect over that part of Sussex which lies between the Downs and the coast to the east and south, and beyond the Isle of Wight to the westward, having a clear view of the British Channel in an uninterrupted line from point to point'.
"The design is of a fine Georgian 'Gothick' folly, triangular in plan with a very tall central circular tower surmounted by a conical roof with lantern above.
"Three smaller turrets surround the main tower and the whole building was originally mounted on a raised flint faced masonry rampart approximately one metre high matching the profile of the building in plan configuration."
Mr Talbot said the building was ordered to be demolished by the owner 'sometime after 1782' but this was only partially carried out as subsequently only the stonework, roof and floors were removed, leading to the 'rapid deterioration' evident today including that of the ramparts.
Advertisement
Hide AdAdvertisement
Hide AdHe added: "This deterioration is now long overdue to be arrested if the building is to remain as a feature on The South Downs where it is one of the most notable landmarks on the Sussex coast.
"As Racton is a vertical tower, access to all floors for all people once inside the converted building would be impossible to achieve without destroying the internal spaces and the original remaining structure.
"The new accommodation however is designed in such a way as to allow for easy access to essential parts of the building on the lower floor."
A decision on the proposals must be made by July 29. Click here to see the full application
Comment Guidelines
National World encourages reader discussion on our stories. User feedback, insights and back-and-forth exchanges add a rich layer of context to reporting. Please review our Community Guidelines before commenting.