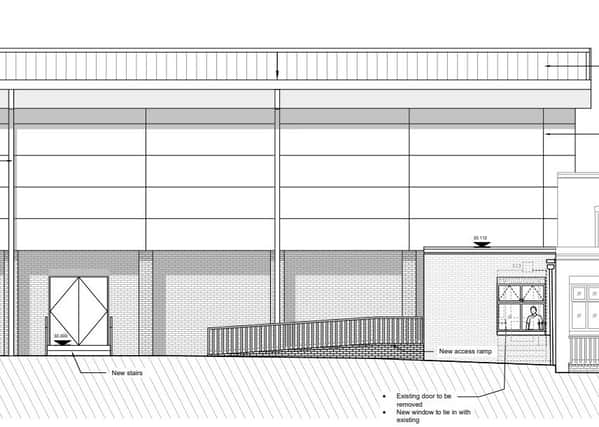Objections to new sports hall


The school has applied for planning permission to convert part of its old gym into a sports hall at its Nevill Road campus.
The plans involve part-demolishing the existing gym and building a “double height extension” sports hall, taking the roof height from 18ft – or 5.7 metres – to 31ft (9.6m).
Advertisement
Hide AdAdvertisement
Hide AdThe school said that the current gym could not hold enough students and was not suitable for all sports such as badminton.
Six neighbours have sent objections while seven parents have sent letters in support of the plans.
One objector, whose details were redacted by the council, said: “The additional height is the main concern due to impact on personal wellbeing, with the sense of being overlooked and the lighting that is likely to encroach on personal back rooms and garden in evenings.
Advertisement
Hide AdAdvertisement
Hide Ad“There is also the potential to block natural light, particularly when the sun is low.
“Opening this facility beyond school terms/hours further heightens this concern given our sense of privacy and personal space would be challenged.”
Another objector said: “The height of the building will restrict the view from both upstairs and downstairs in my house.
“Currently the height of the gym from my house still allows a view of the sky above but I fear that once the gym is extended it will appear as if a warehouse with an aluminium cladding is at the end of my garden which is totally out of keeping with the school building as it currently stands.”
Advertisement
Hide AdAdvertisement
Hide AdOne of the supporters said: “Hove Park School really needs new sports facilities in order to bring it in line with other secondary schools in the city.
“This can only help the school’s wellbeing policy to support the students physical and mental wellbeing. This proposal will be a great addition to the school.”
The proposed new sports hall would house two tennis courts to Sport England standards with the flexibility to use them for other sports.
Demolishing part of the old gym would allow the school to add a ramp at one end to make the building more accessible.
Advertisement
Hide AdAdvertisement
Hide AdThe plans include a fenced-off outdoor area for the school’s new special educational needs facility, the Cullum Centre, for young people on the autism spectrum.
The school said: “The Nevill campus and its facilities were built in the 1930s and have only had minor (mostly internal) alterations in the last few decades.
“The only recent works are for the current construction of the new dining hall.”
The plans are due to be decided by the council’s Planning Committee at a “virtual” meeting starting at 2pm on Wednesday (10 June).
The meeting is scheduled to be webcast on the council’s website.