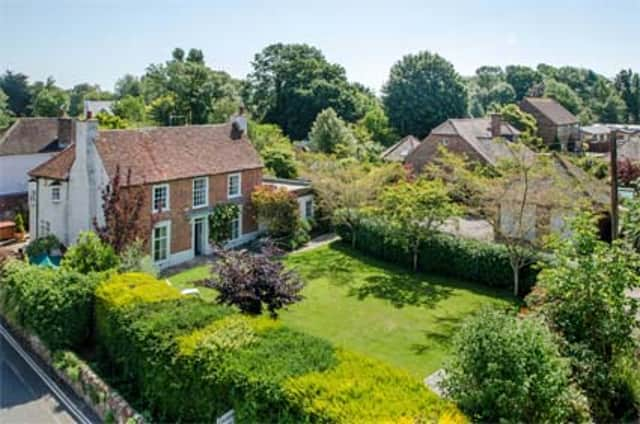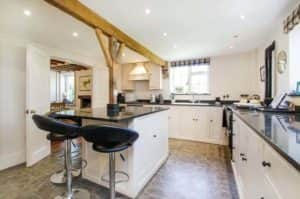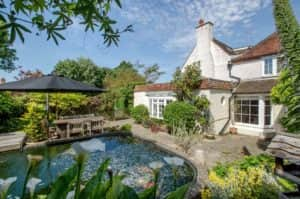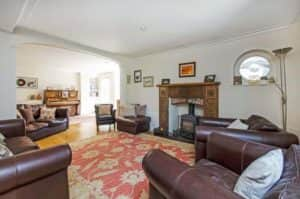Stunning 17th century house in Bosham


Opportunities in the property market may appear legion when surveying the online portals, but genuinely interesting homes are few and far between.
However, one home which can’t fail to impress is Critchfield House in the village of Bosham, set beside Chichester Harbour – and a location so appealing that its harbour is a long-favoured backdrop for photographers.
Advertisement
Hide AdAdvertisement
Hide AdFortunately, Critchfield House itself offers a great degree of privacy, set a short distance from the harbour in the village centre and well screened from the road.


Work during the 1980s revealed evidence of Roman occupation on the site of the house, while Saxon stones which were also uncovered could indicate that the foundations were from an early monastery known to have stood on the site.
But even without hidden evidence, there’s enough about the current 17 th Century house to offer far more than just visual interest, although the site of an oriel window on the side of the first floor plus a bay window on a rear corner that appears to be conjoined oriel windows will certainly arouse curiosity among passers-by.
When it was built, there’s no doubt that the occupants appreciated a good level of comfort, reckons Anne-Marie Green, of Fine and Country in Emsworth.
Advertisement
Hide AdAdvertisement
Hide AdThey also had an appreciable eye for style that will draw appreciation from 21 st Century observers, too.


“This truly is a stunning house, modern in all the places it needs to be, but brimming with character everywhere else,” adds Anne-Marie.
“It’s perfectly placed for those who want a luxury house in a prime location – a description that has obviously applied to this area for the last 2,000 years at least!
“Even approaching the house is fascinating with a brick arched doorway off Viking Way, another link to a historical past, perhaps, although the main entrance is via a five-bar gate.
Advertisement
Hide AdAdvertisement
Hide Ad“The house has extensive living space in the traditional way with separate rooms, although these can all interlink to present a contemporary open plan approach to using the space.


“Four bedrooms on the first floor, all generous in proportion and the master with an en-suite and the fourth, again en-suite, approached via its own stairway from the main hall, make this a real family home.
“There’s a further fifth bedroom on the ground floor with en-suite bathroom and adjacent utility that could become a kitchen if this area were to be divided into an annexe.
“Both this area and the access to the fourth bedroom can be entered directly from the courtyard, creating a potential letting opportunity to produce additional income.
Advertisement
Hide AdAdvertisement
Hide Ad“The grounds are fully enclosed with a choice of terraces on all sides, offering the opportunity to follow the sun or shade. Mature landscaping provides the keen gardener ample opportunity to while away their days. The courtyard garden, which can be accessed from the drawing room, has a large raised koi carp pond.”
The price is available on application (EPC Band D).
View the full listing, with even more stunning pictures here