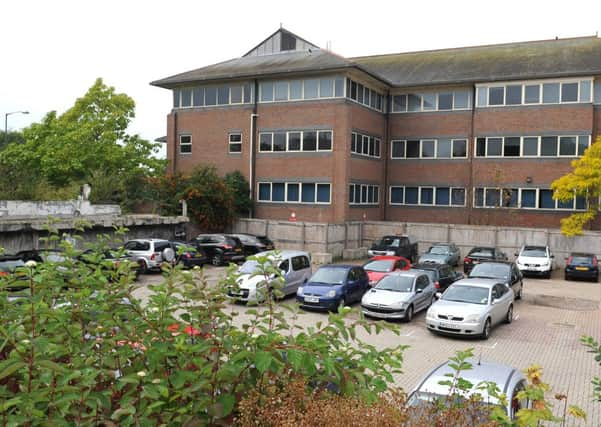Two blocks of flats planned for site of major Horsham office blaze


The three storey structure at Horsham Gates on the corner of North Street and Foundry Lane was gutted by a fire and later demolished.
The site is now used for commercial car parking but a planning application has been submitted to Horsham District Council for two new three and four storey residential buildings.
Advertisement
Hide AdAdvertisement
Hide AdThe same developer already has permission to convert the other two remaining office blocks, Gates 2 and 3, into a total of 85 residential units.
It also applied and gained permission from HDC for external alterations to the buildings, including new windows, rooflights, balconies, and a gym for residents.
The new plans also include an extension to Gate 3 to create a ‘continuous frontage’ in North Street, which will accommodate 15 units, while the other 30 will be provided in the new Gate 1 building.
The design and access statement for the new flats reads: “The drive of this scheme is to create a gateway building right at the junction of two major roads.
Advertisement
Hide AdAdvertisement
Hide Ad“Gate 1 is conceived to be a modern building but with a strong relation to the site.
“We have carefully designed it to deal with the awkward shape and proportions of the site, and adjacencies to existing buildings.
“Keeping into account the current increase in size from Gate 2 to Gate 3 we have kept this input and made the new Gate 1 step up towards the central block.
“It steps from two storeys at the sides to four storeys in the centre.”
Advertisement
Hide AdAdvertisement
Hide AdThe entire site will have a total of 130 parking spaces as the existing parking spaces for Gates 2 and 3 will mainly be retained, while the new building will have parking in the undercroft.
The incident at the Horsham Gates in 2009 saw a hundred firefighters battle the fire as flames ripped through all three storeys of the building.
More than 200 people watched as ten fire engines tackled the blaze late on Sunday evening.
The plans for Horsham Gates follow similar applications to convert office blocks to housing at Linden House in Chart Way.
To view and comment on plans visit www.horsham.gov.uk/planning and use the code DC/15/0611.
What do you think of plans? Email [email protected]